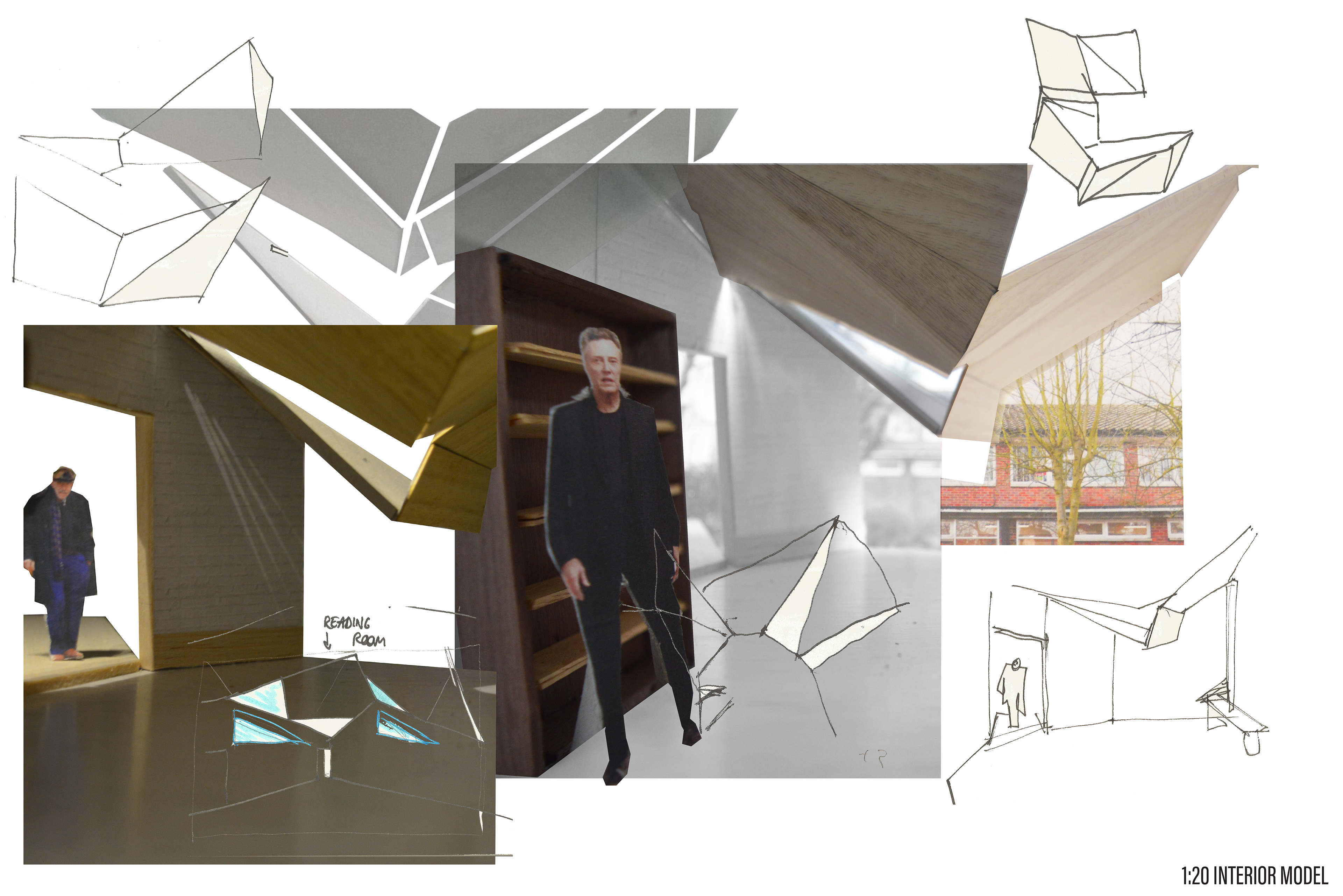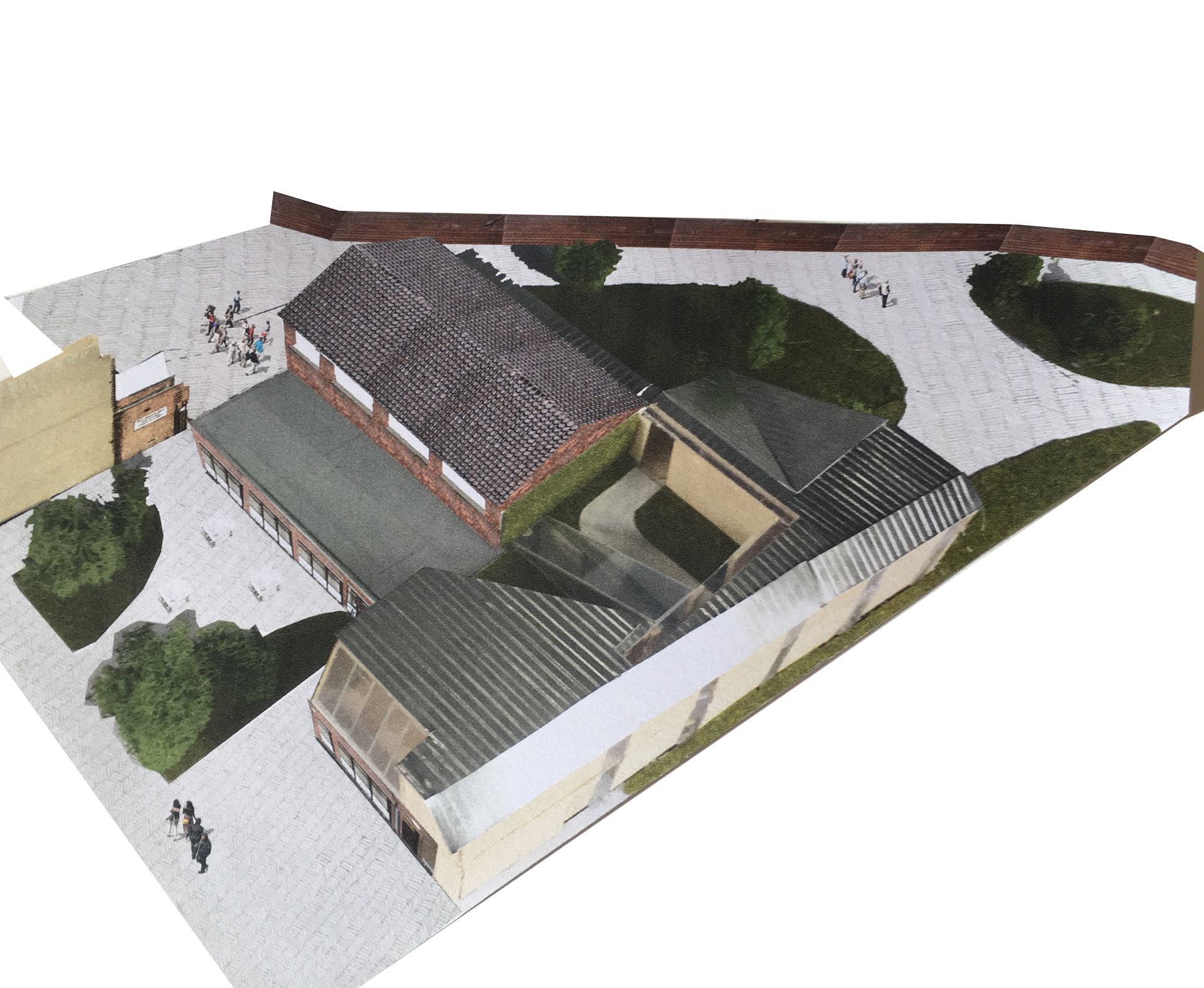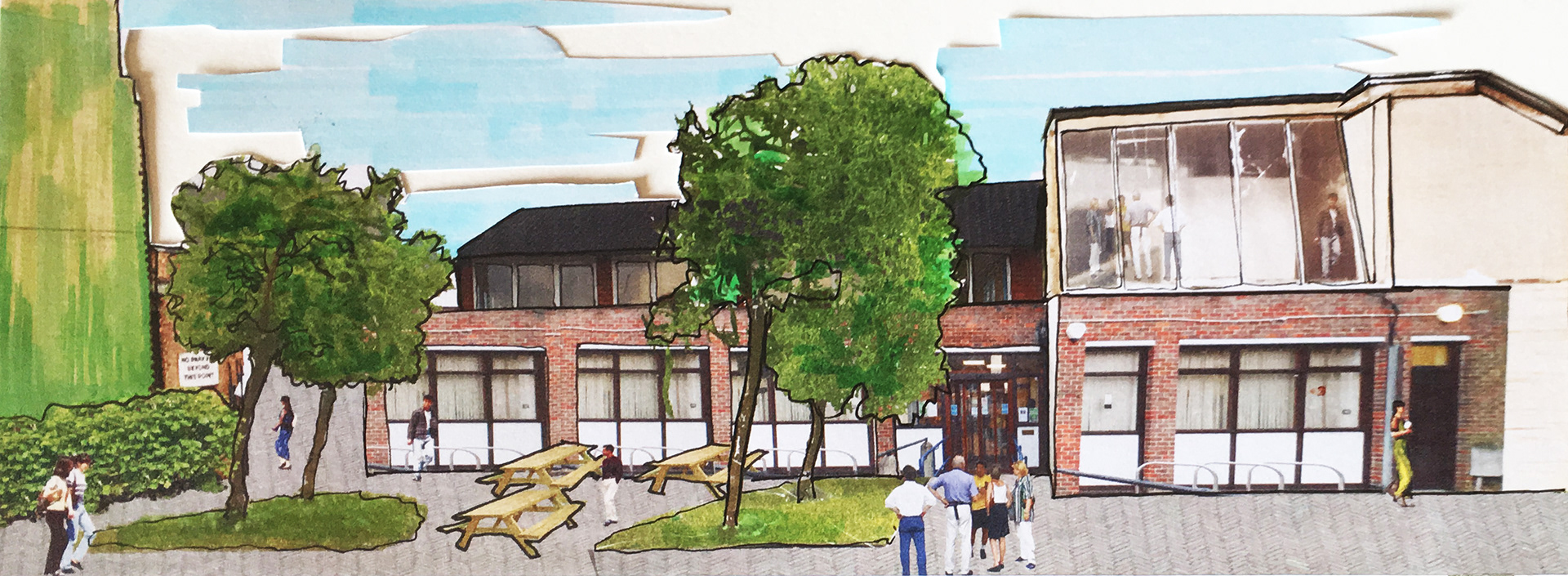Wembley, London, UK
University of Cambridge- Year 1 Studio- 2016
A design proposal for the extension of an existing council library. The original brick structure offsets the CLT extension which wraps around the south side of the building with additional functions such as a gallery space and roof garden.
The original entrance, a narrow footpath alongside a crowded car park is replaced with plantings and public seating to promote greater pedestrian authority between the entrance and the street. This is strengthened by more immediate access to the garden and footpath network behind the library itself from the street.






